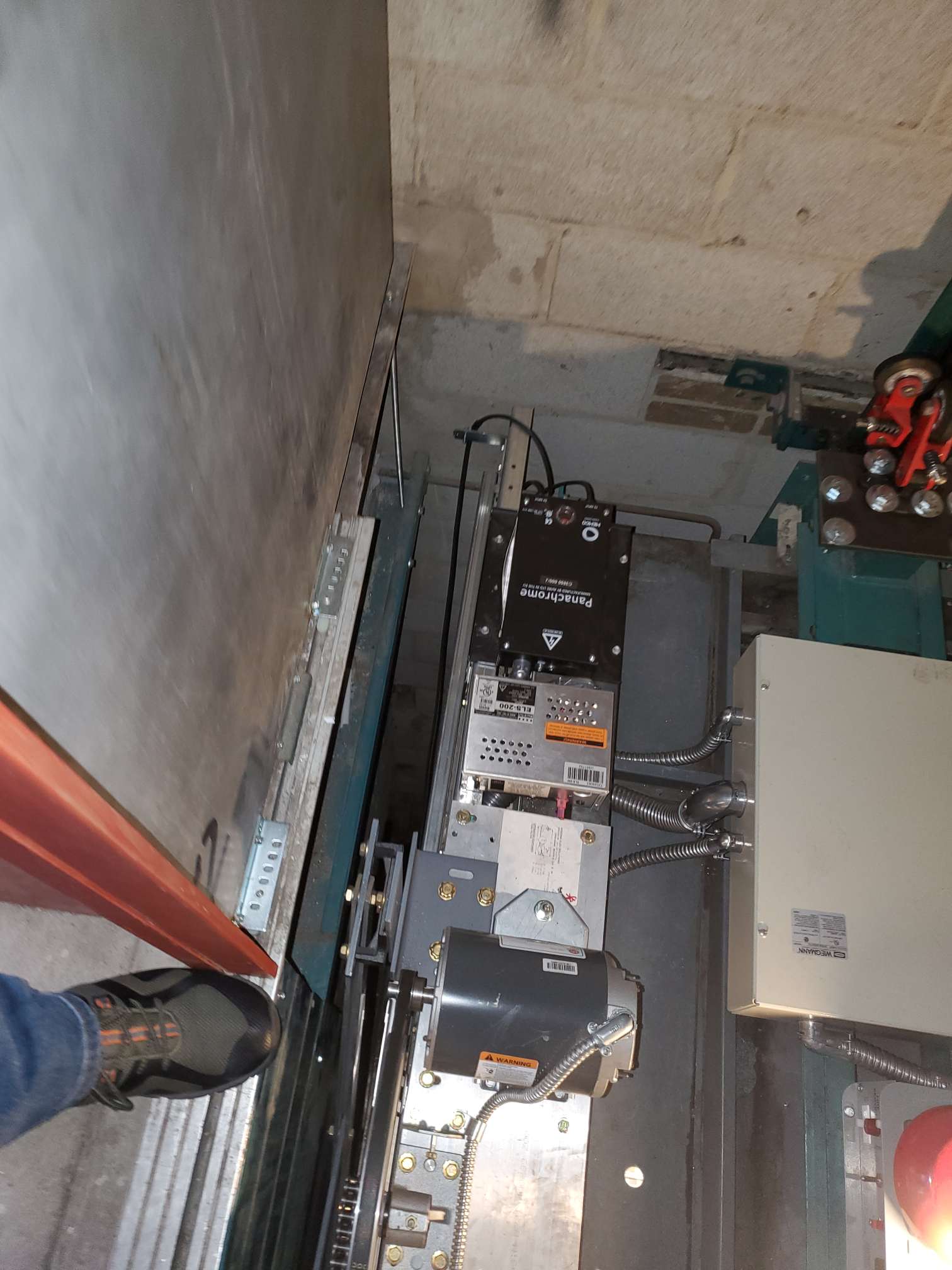Installing a new elevator in an existing building structure that did not previously have an elevator is a complex endeavor that requires extensive planning and preparation. Several key factors must be considered such as the requirements of the building, building codes and regulations, shaft dimensions, and capacities, to name a few.
Selecting the appropriate elevator design for the application is also important. What kind of elevator will be installed – traction elevator, hydraulic elevator, or machine-room-less elevator (MRL)? The next thing to be determined is what will the entire system look like, from the mechanical to the aesthetics of the interior? A new elevator installation requires focusing on several critical attributes including structural details, mechanical details, fire life safety to end-user experience, not to mention all the other elevator and non-elevator code requirements. It is common to think that it is a straightforward project, like putting in a new bathroom, but it is complex and takes the efforts of multiple trades.
Prudent planning and strong partnerships with an experienced team are key for a flawless elevator installation within the desired timeframe and budget. Upfront planning will yield a successful project and lay the foundation for reliable elevator operation for years to come. Below are some important things to consider when installing a new elevator in a building that has not had an elevator previously.
The Importance of Proper Elevator Installation
Elevators are complex systems that require expertise to install properly. Planning the installation and having the right trades involved, especially professionals with elevator experience including an elevator consultant, will ensure safe, reliable, compliant, and aesthetically appealing elevators. Adding elevators to a building will provide major value to building owners and tenants for many years.
8 Important Things to Consider for New Elevator Installation
Considering these key factors early in the process will ensure the elevator is properly suited for the building and meets all safety regulations and use requirements.
- Viability of adding an elevator in an existing building
Determine the ideal location for the elevator to be installed so that it can properly provide the service expected. Keep in mind the flow of traffic in the building, expected usage, and the people that will use it.
- Building codes and safety regulations
All elevator-related and non-elevator-related local codes must be followed. It is common to forget the non-elevator work like fire life safety, climate control, foundation work, plumbing for sump pump in pit, etc. Understanding the various trades required for the elevator installation is imperative.
- Shaft spacing and dimensions
The elevator shaft must be constructed to meet the non-elevator requirements of the specific jurisdictional authority that determines whether sprinklers are needed based on the type of elevator, type climate control required and numerous other requirements. Make sure there is proper spacing and dimensions to accommodate the entire elevator system and non-elevator related systems. This must be outlined in the design of the project and of course before construction.
- Power supply and electrical
An adequate power supply must be provided. This is often overlooked. Ask the question – Is the electrical for my building sufficient for the elevator system and the other non-elevator components? If more power is needed for the new elevator installation, the building must work with an experienced electrician who has experience with elevator installations.
- Load and passenger capacity
The requirements of the building must match the correct elevator installation. An elevator system must be installed that can handle the needs of the building, taking into consideration other codes and requirements such as ADA requirements and stretcher code requirements. There are several factors to discuss regarding the size of the elevator when taking into consideration the people who will be using the elevator. The number of passengers must suit the intended building use and projected traffic levels. This will determine elevator size and speed.
- Elevator Type
The building must consider if they will install a hydraulic type of elevator or traction type elevator. Then they must decide if they will use a proprietary or nonproprietary system, asking the question, “Is there room for a machine room, and how deep of a pit do I need?” Who will install it? Understanding the pros and cons of each type of equipment for the needs of the building including speed, capacity, life cycle expectancy, and other factors are key to a proper decision and installation.
- The elevator system
The elevator system consists of not only one type of elevator but several other components. An important part of the planning process is determining what type of doors. What type of motor, what type of door curtain, what type of safeties, door operators, what type of fixtures, along with several more components. Knowing what the best new elevator installation for the building to have a superior product for their money is the goal.
- Other considerations
Accessibility and non-elevator work is important to identify. In some cases, these needs can halt the installation of the elevator because they can be extremely costly. Make sure you understand all the costs upfront, not just the cost of installing a new elevator. This upfront work can eliminate any costly unknowns during the process.
The ElevatorApp, elevator service monitoring software, can be used to track the day-to-day installation to ensure the project is on time and within budget. This advanced monitoring software is designed to streamline your elevator operations. Giving you a heightened level of control over your building’s elevator system, lessening risks, and reducing unnecessary costs.
These are just a few of the highlights that need to be understood when installing a new elevator. The Elevator Consultants have the experience building owners need when going through this process. Having an expert team that fully understands your building’s needs and can match the right equipment for the building is a priority. The building should have all the information needed to make an informed decision as well as having all construction meetings during installation.

